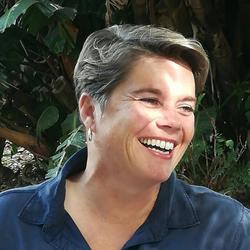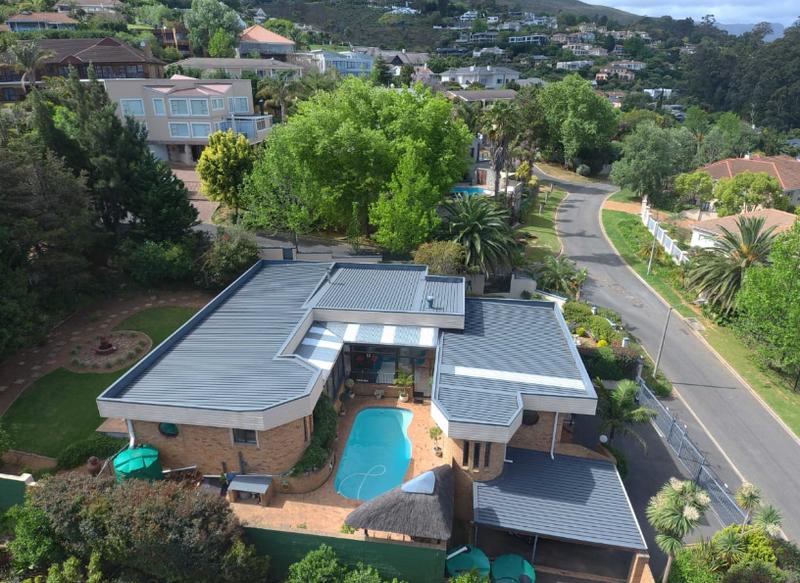Property Features
Beautiful Family Home
This home offers great living space. On entering you will find the formal lounge and dining room with doors to the balcony and views across the Helderberg Basin. It also has doors leading to the very private pool, that flow to all the living areas which include a tv room open plan to the kitchen, as well as the enclosed patio, all the ingredients for entertaining. The patio has a built-in braai and sliding doors opening to the outside giving it an indoor-outdoor feel. The TV room has a ceramic fireplace. The kitchen as granite tops, eye level oven and ceramic hob, air conditioner, plenty cupboard space. A separate scullery has space for all appliances. From the back door of the scullery, you will find a large enclosed drying yard. Off the living area is the study (with a/c) and guest toilet. With the large back garden as well as the manicured front garden there is plenty space to play! Three 5000L rainwater tanks
The main bedroom (with a/c) has a dressing room with plenty cupboard space, dressing table and full en suite and doors leading out to the peaceful back garden and patio. The second and third bedrooms are both spacious double rooms with b.i.c, the second bedroom has doors leading to the back patio. A full family bathroom with separate toilet and walk-in linen closet.
Downstairs at the garage is a gym area and toilet A double automated garage plus carport and secure parking behind the gate. Plans for a second dwelling on the property are available.
Parel Valley high school is in walking distance and primary schools are a short drive away.

+27 (0)72 440 3593
+27 (0)21 853 8824
whatsapp agent
corli@calitzrealestat...
corli@calitzrealestate.co.za
View all agent properties
